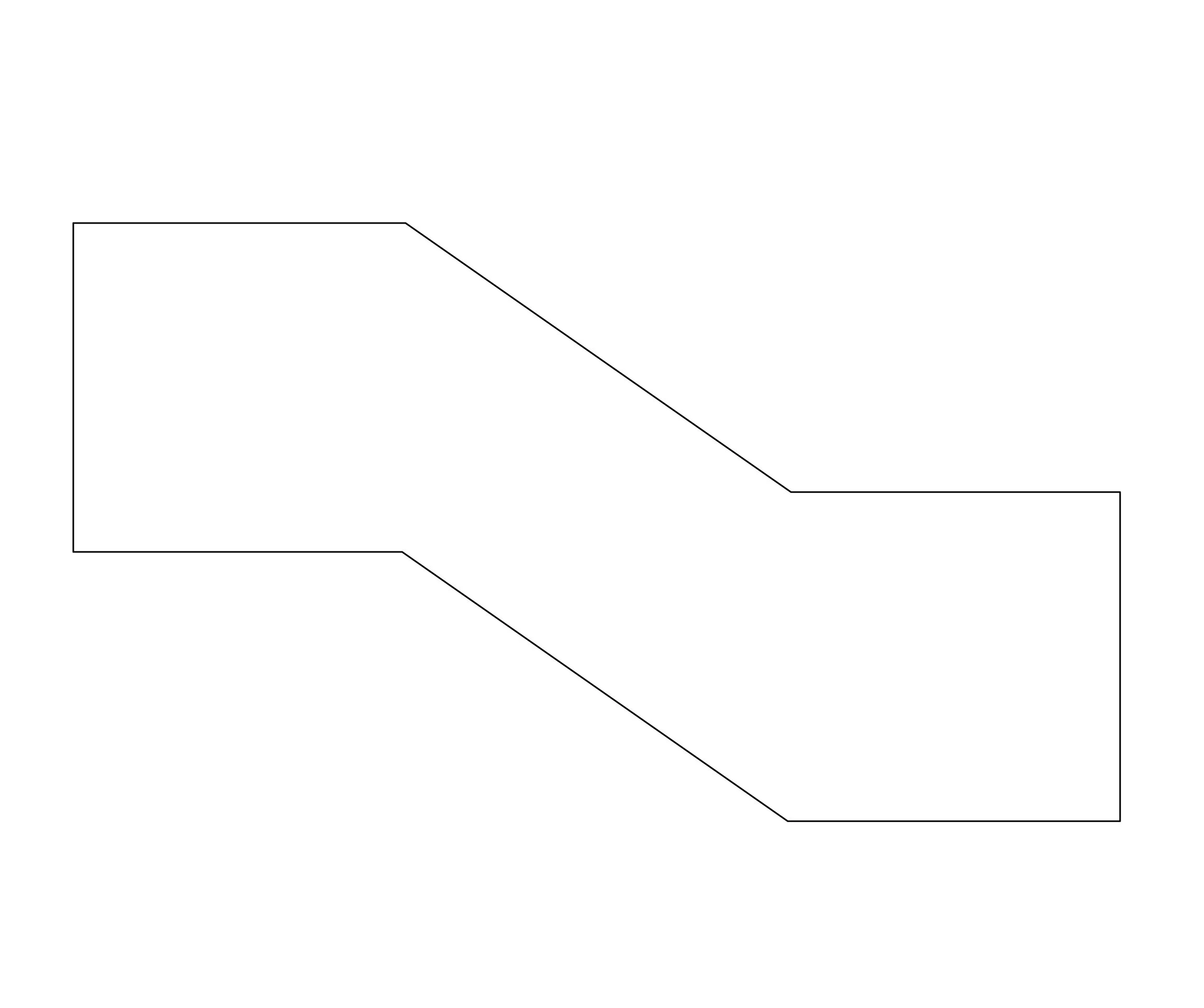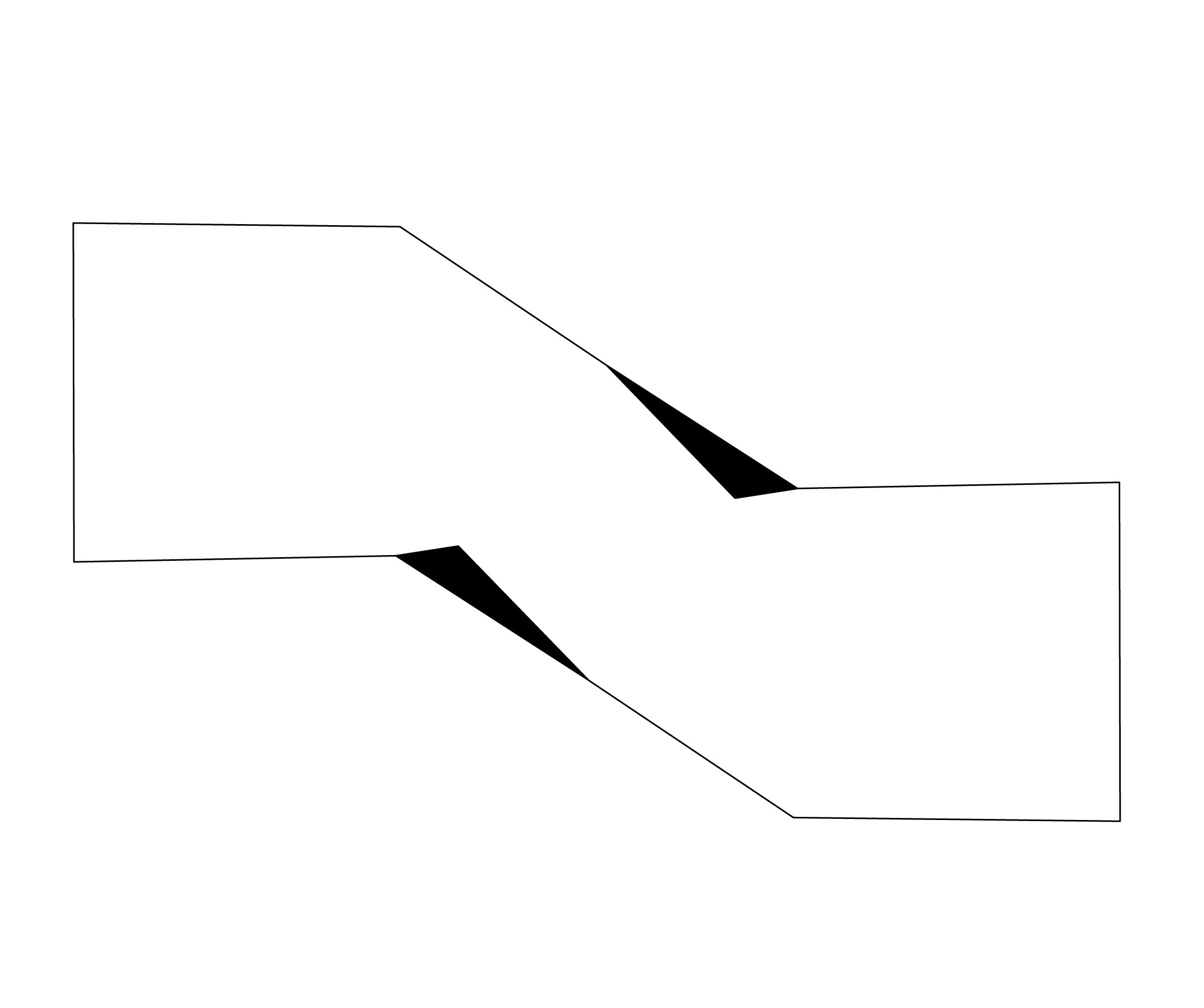Papillion Tower
University Of Tehran Design Studio | Bachelor’s Final Project [Tehran -2009]
Shahrak-Gharb district, site of the project, is developed as a multi-purpose neighbourhood containing civic, retail, commercial and residential complexes. As such, it is considered as a self-sufficient area, which is going to be a lively centre in west of Tehran in the near future. Due to the site potentials, the building needs a flexible form, which could adapt itself to new urban context. With the fixed area occupation, the rectangle is stretched to create the narrowest form possible; however, to fit in the project site, the diagonal form is proposed. Diagonal form creates inviting entrances for the building.
Stability results from symmetry in the tower, and rotation provides panoramic views to both sides of the tower as well as a smoother form.
Since most of the project’s area is assigned to the offices, daylight is an essential element of the project. To reach this goal and, receive the most daylight, the building should have the least width while considering the 60% density (municipality code).
The initial concept of the project is to create a public space in addition to main functions of the tower for both staff and visitors.
The focus of this proposal is around the vertical void in the middle of the tower. This void (negative space) performs as a plaza condition; it oozes into the office floors, break some into half and allows to have big and small offices, and is like an intersection on a busy street. To provide each floor with natural light and fresh air, as well as an appropriate space for coffee breaks, all office floors include vast terraces with uninterrupted view to the city. The area of these terraces gradually enlarge due to geometry of each floor until mid-level of the tower; then diminish again, which leads to creation of the vertical void in the middle.
















